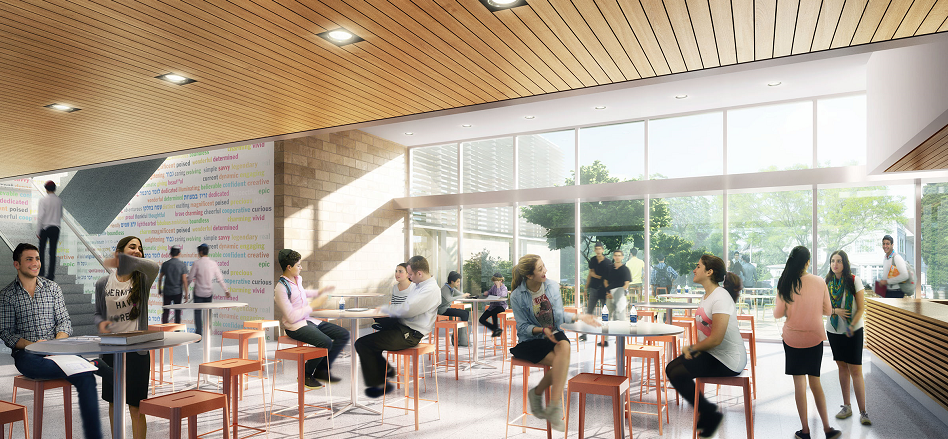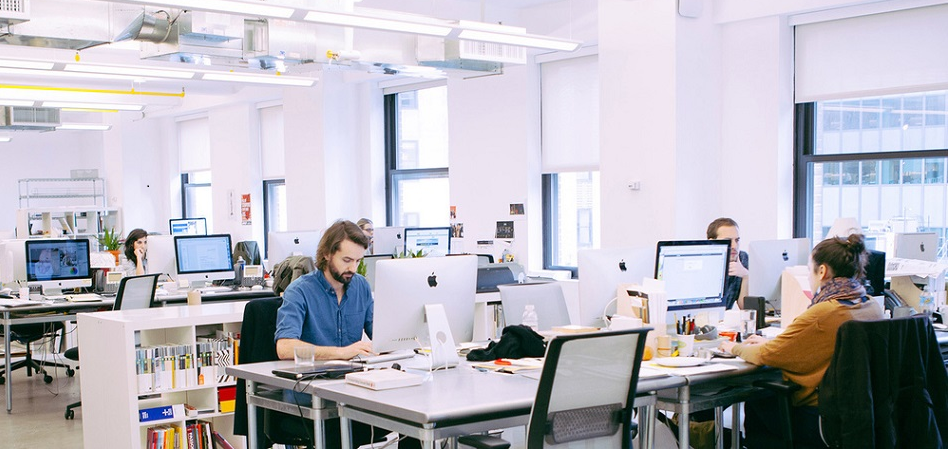Hiring millennial architects & designers & what is important to them

Hiring Millennials
Baby boomers are retiring in record numbers, and their millennial replacements are very different in terms of personal characteristics, as well as job and workplace expectations. Millennials, aged 18 to 34 years old, already makeup more than one-third of the workforce. By 2025, they will account for close to 75 percent. Architecture firms are now in an intense competition to attract and retain qualified millennial professionals. Understanding the millennial perspective and developing a suitable workplace environment are imperatives for business sustainability.
Characteristics of Millennials
Millennials are one of the most analyzed generations because of their complexity. They are the first generation of digital natives, and technology has enormously influenced their expectations. For example, they are driven by a need for social connectedness and have integrated technology deeply into their personal lives. As such, they now expect the same in their work lives. CISCO calls it the “new workplace currency,” since 56 percent of college students surveyed said they would not accept a position at a company that banned access to social media.
Millennials have high expectations. They want higher pay based on skills sets and faster promotions. They believe the firm should provide appropriate leadership development and have values that match their own. If the business fails to meet these expectations, the employee will leave. Millennials are not interested in plugging along doing eight hours of mundane routine work they see as having little social impact. They want to do meaningful work that is clearly connected to solving complex societal problems.
Millennials are optimistic about the future and are a diverse generation, with over 44 percent identifying with an ethnic group or a minority race, according to theU.S. Census Bureau. They are content creators, thriving on collaboration. They also want work-life balance, which for the millennial may mean using remote-work technology. A 2015 CISCO survey found that over half of Gen Y (millennials) and Gen X (generation sandwiched between baby boomers and millennials) consider themselves accessible for work 24/7.
Perhaps the most important characteristic to understand is that millennials want to work for companies that reflect their personal values. A Deloitte survey found that 56 percent of millennials had ruled out working for an employer because their values were in conflict. This is perhaps one of the most difficult concepts for traditional organizations to master.
Why are You Leaving?
Understanding the top reasons millennials change jobs provides a knowledgeable foundation for developing recruiting and retention strategies. Consulting for Architects, Inc. (CFA) conducted a survey which asked architecture and design firms to rank, in descending order of importance, the reasons employees aged 18 to 35 years old left their firms. The results are revealing and support much of the academic and business research and studies conducted over the years to identify millennial characteristics.
Ranking number one in the CFA survey as the top reason for millennial turnover is concern about the lack of opportunities for career advancement. Number two is a desire for more challenging work. Number three is dissatisfaction with the leadership of senior management. Number four is disagreement with the overall direction of the organization. Number five is dissatisfaction with the compensation and benefits. Number six is unhappiness with the amount and/or type of rewards and level of recognition for contributions to the firm. Number seven is a desire to seek a better work/life balance.
It is not surprising the leadership of senior management ranks high because these are the people most responsible for the firm policies and procedures, business culture, and talent management system. Since many of the senior leaders are baby boomers, there is a generational difference in attitudes towards work, career, and the need for employee recognition. Baby boomer architects and designers spent many years doing low-level assignments, putting in many hours without regard for work/life balance. The rewards were the work itself and steady career advancement, and for some, reaching a point where it was possible to start a new business. Now baby boomers are managing organizations in which millennials already comprise or will soon comprise most of the workforce, and the younger generation wants change.
A good example of the generational difference is found in a blog written by a millennial architect. The title says it all – “Millennial Architect Won’t be Your CAD Monkey.” There have been other surveys conducted, and they support the CFA survey results and the need for senior leaders to adapt the work environment to meet the needs of the millennials. A 2012 survey, for example, found that millennials expected to stay in their jobs for less than five years.
Recruiting Millennials
The strategies for attracting and recruiting millennials specifically address their characteristics and the top reasons they leave architecture firms . First, it is important to develop a workplace culture that nurtures the millennial spirit and makes young architects believe this would be the best place to work. The culture must embrace diversity and cherish the organization’s brand and reputation. For instance, since millennials always check social networks for information, potential employers should take into consideration what current employees, clients and communities are saying about the company. Every architectural firm should regularly monitor and manage the online conversation concerning the organization. The online conversation coupled with the marketing strategies needs to demonstrate the architecture firm’s mission, values, ethics and beliefs, so that recruits will see that their personal values align with the organization’s values.
Technology plays a critical role in other respects. Video interviews can showcase an architecture firm as a progressive and flexible culture, and can often provide distinct advantages to both the firm and the interviewee. For the millennial, video interviews are also more convenient, as they get an opportunity to show their true character instead of only what is on the resume.
For the architecture firm, video interviewing saves time and money because the cost is much less compared to in-person interviews. It makes the hiring process quicker while also giving the interviewer an opportunity to explore facets of the person’s personality traits, something not possible with a written resume. Overall, video interviewing fits a modern workforce expecting efficient use of technology, flexibility and a willingness to collaborate for mutual benefit.
Other recruiting tools include developing a good pay and benefits package, supplemented with the presentation of career path opportunities that demonstrate potential upward mobility. Millennials who see a position as dead-end will either refuse a position or will accept the position only as a stepping stone for obtaining licensing.
Retaining Millennials
Millennials have been described as “children of the revolution.” The “revolution” is a shift in individual perspectives to a focus on the needs of the community. Millennials want to do meaningful work centered on people; therefore, one of the most critical retention strategies is developing work with these attributes. Tasks must allow them opportunities to work on projects that make a social impact, like environmental sustainability renovations, low-income housing solutions and disaster relief architecture.
The type of projects offered will influence the turnover rate. Research indicates that 91 percent of millennials expect to stay in a job for less than three years if the work is not challenging. They are entrepreneurial and will leave a boring job to start a new business in order to meet personal goals.
Architecture firms must rethink everything from work schedules to leadership training. Strategies include allowing flexible work that lets employees work within a loosely structured schedule. The 9-to-5 schedule is out. One of the ways personal and organizational values are integrated is by allowing employees time to take care of personal needs, like family or community projects. Ideally, the flexible schedule is coupled with the right to work remotely. They are as likely to be found reading and responding to work emails at 9 p.m. as they are at 9 a.m.
Professional development is also crucial. In the Deloitte survey mentioned earlier, six out of 10 millennials believe their companies do not fully develop their leadership skills. Yet, this is one of the most prized activities determining business value. Skills development involves a variety of activities, including training software, mentoring and collaborative teamwork. Millennials need and want a lot of support that encourages them to pursue leadership roles on teams, as well as over projects and departments.
Overhauling Business As Usual
Attracting, hiring and retaining millennials requires a complete overhaul of “business as usual.” All aspects of the talent management process should be viewed through the millennial lens with the ultimate goal of building a loyal, innovative workforce. Admittedly, the current disconnect between millennial expectations and the traditional architecture firm’s work structure is wide, so now is the time to begin making required changes. No one ever said it would be easy to move into the future – a future that is here now.














